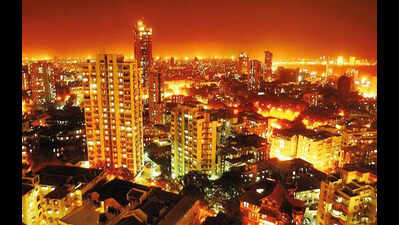- News
- City News
- mumbai News
- Mumbai’s new skyline: ‘The higher the rise, the harder the fall’
Trending
Mumbai’s new skyline: ‘The higher the rise, the harder the fall’
As the first quarter of the 21st century ends, Mumbai is witnessing an unprecedented level of change. In its 360th year now---from 1665 when it was transferred to the English---this port town has come a long way. Think of Bombay circa 1925, and imagine the skyline marked by green treetops on hills and mill chimneys on the plains. Come 2025, it's Greater Mumbai, in real-time, with a Display Picture (DP) of erections reaching for the skies.
"Mumbai is a land starved city" is a cliché used so very often to justify building high. The danger in high density high-rise development is not really ‘up there' but ‘down here'. While the notion of going vertical seems to uplift the imagination and distance one's mind from the problems on the ground, is it solving them? Not really. And maybe it is burdening them further.
In Mumbai, many high-rise towers are bereft of context. Rarely does an architect address the site in relation to its immediate surroundings. Whether the building is compatible with the ground is too much to ask for, perhaps, when the designs are not even sky driven. There was a time when real estate advertisements did not show buildings but solitary clouds (or smoke?), stacked one above the other, floating in a barren sky.
There have been innovative models of high-rise architecture in other parts of the world. The Linked Hybrid project in Beijing, designed by Architect Stephen Holl, connects skyscraper blocks through a street at an upper floor. The iconic Marina Bay Sands project in Singapore by Architect Moshe Safdie shows the possibility of taking amenities and recreational areas towards a common rooftop, connecting terrace spanning over three different high-rise blocks. Not to miss the popular Interlace, also in Singapore, designed by Office for Metropolitan Architecture (OMA) and Ole Scheeren. The Interlace's 1000-plus residential units could have been an example of cluster redevelopment for large sites such as Mumbai's BDD Chawls.
Among other older high-rises in congested heritage precincts, Jejeebhoy Towers of the Bombay Stock Exchange in the Fort area stands apart for its engineering and its curving exterior envelope set back on a podium that respects the original footprint and height from the pedestrian eye level. Not so the Reserve Bank of India slab-like block towering next to the Town Hall.
As this is being written, there are visible signs of more towers sprouting in the Fort area heritage precinct. Under DCPR-2034, the incentive to build is given on almost any plot in a one-size-fits-all manner. It is not only utilities like transport, power, water, etc that need consideration but the human safety. Are high-rise buildings in dense localities like the Fort precinct symbolic of the misplaced priorities for development in Mumbai? Policy is where the problem lies. From need-based supply, the additional "free" area is moving to a greed-oriented demand in housing. Greater Mumbai today is branding "redevelopment".
There are almost shoulder-touching towers with multilevel parking in localities where walk-up flats once stood in a harmony of scale and walkable proximity to public transport. (In planned layouts such as the Hiranandani Complex at Powai, the towers are given space in between.) And there is the incentive of cluster development, which pools together adjoining plots to build gated complexes that rehouse the population of the neighbourhood without providing essential social amenities and road widening.
Lest we forget, the higher the rise, the harder the fall.
Before the city wakes up to reality, it will be 2034, the time for the next DP, viz. Development Plan. (Or is it Dirty Picture in realty, with its current competition for "Tall, taller, tallest.") If the first Development Plan of 1967 introduced the concept of FSI (Floor Space Indices), the second of 1991 brought in additional built-up area through TDR (Transferable Development Rights) and the recent DP of 2017, to be implemented by 2034, is all about ‘promoting' (the P in DPCR) development any which way, the next DP shall have to focus on Demolition. Greater Mumbai's skyline then will be most difficult to bring down to earth softly.
Harshad Bhatia is an urban designer, architect, author and academic based in Mumbai.
End of Article
FOLLOW US ON SOCIAL MEDIA










